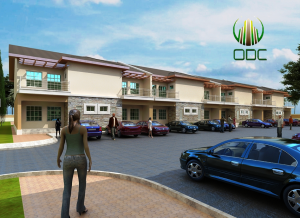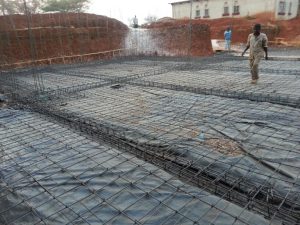
New property developers usually get overwhelmed and at times confused at the number of professionals they need to engage in order turn their dreams into a reality. A client can often be found asking an architect to prepare bill of quantities or structural drawings and are surprised to be told that they need to engage another professional to do it (this is usually after they have already paid considerable consultancy fees). To help first time property developers here is a list of professionals that you will most likely need to get you dream house or property done.
1- Architect
In our modern era, architects are responsible for the planning the layout and property land use, aesthetics, final “feel” and appearance of your property. When the plans are put on paper they are loosely called “drawings.” Typically architectural drawings will consist of:
• Location plans;
• Site plans;
• Floor plans;
• Roof plans;
• Elevations; and
• Sections and details.
In another blog we will discuss these drawings in more detail.
The architect will produce these drawings and should aid the client to submit them for approval to the relevant authorities. The architect can also assist the owner to acquire the services of a contractor to build the house. (Other professionals may also assist with this). The architect will also supervise the contractor as far as his architectural drawings dictate. He will not be able to confirm for example details from the structural engineer.
Architects come in all shapes and sizes and the profession has grown to include specializations such as landscape architects and interior designers. In Zambia, architects are regulated by the Zambia Institute of Architects (ZIA).
2- Structural Engineer
A structural engineer is responsible for the safety and stability of your property. (Think of it in terms of beams and columns). To understand what the difference is between what an architect does and what an engineer does, let’s use the human body as example. The appearance of the human body i.e. height, weight, mid-section size, eye colour etc… would be something that an architect does while the skeleton or frame that holds up the body is what a Structural Engineer does.
A Structural Engineer produces what are called structural drawings. These drawings detail the “skeleton” of the building. Some developments, like, invertebrates, do not require a “skeleton” per say. Usually, small, single story buildings built on firm ground can normally use standard details which do not need the structural engineers input. But if the soil conditions are poor such as building on soft clays, or more than one story is to be built, a structural engineer is required. The structural engineer will produce the structural drawings and will supervise the construction of the structural details. Usually this entails that the structural engineer will be involved until the skeleton of the building is complete.

Engineering in Zambia is regulated by the Engineering Institute of Zambia.
3- Quantity Surveyor
Believe it or not, there is a difference between a cost estimate and a bill of quantities. A bill of quantities is a cost estimate but a cost estimate is not a bill of quantities (BOQ). A BOQ is a detailed document that is produced by a quantity surveyor who has taken at least four years of university education. All this education is necessary, because a BOQ consists of quantities and specifications prepared in accordance with the relevant standard methods of measurement. It results in a document that spells out exactly what needs to be done in terms of quality and workmanship. The BOQ then provides an excellent basis for pricing and selecting a contractor as all contractors be quoting based on a well-defined criteria for the amount of work to be done andexpected quality. Depending on the size and nature of a development, a client may require a simple cost estimate to be done by any professional with adequate building experience. But be warned, you may find that the actual cost may be three times higher than expected when a quantity surveyor is not engaged. For proper planning of resources the engagement of a quantity surveyor is highly recommended.
4- Services Engineer
Again depending on the size of the project an electrical and a mechanical engineer may be required. An electrical engineer (different from an electrician) will address the electricity needs and detail all the required electrical components. The mechanical engineer is usually required where heating, ventilation and air conditioning (HVAC) are required. He will also address the plumbing requirements such as the location and size of water tank required.
5- Contractor
The contractor (registered with the National Council for Contractors,NCC) or “builder” (unregistered with NCC) turns the outputs from all the above mentioned professionals into a reality. A contractor will have a variety of equipment and personnel including brick layers, carpenters, plumbers, and electricians etc… who will do the various kinds of work required. Usually contractors may not have all the required skills and may let out (Sub-contract) other works to another contractor. It is usually best to ensure that the contractor you engage can carry out the work or engage subcontractors on his own account.
Hopefully you now understand better the various construction professionals that exist and what they do. The construction industry is indeed vast and can be overwhelming. If you need the services of a well-qualified Architect or Structural Engineer contact us on info@odc.co.zm or engage with us on Facebook at www.facebook.com/odcteam.
